More Photos
|
Home
|
Location Maps
Sizes
1638 - 4503 sq.ft.
Project Area
19.24 Acres
Project Size
1 Building - 250 units
Launch Date
Apr, 2022
Avg. Price
₹26 K/sq.ft
Possession Starts
Jun, 2027
Configurations
3, 4, 5 BHK Apartments
Rera Id
GGM/554/286/2022/29 DATED 25.04.2022
Tulip Monsella is an ultra-luxury residential development that embodies a golf-inspired lifestyle, offering grand apartments and penthouses. Located in Sector 113 along the Dwarka Expressway in Gurgaon, this project is strategically positioned within M3M’s expansive Smart City Delhi Airport master development.
The development is a self-sustained ecosystem, providing a sophisticated and well-rounded living experience. Each residence at Tulip Monsella is designed to offer breathtaking views of uninterrupted golf greens, complemented by lush native and exotic flora spread across 25 acres. The tranquil landscape is further enhanced by thoughtfully designed aqua features, adding an element of serenity to the surroundings.
Part of the larger Smart City Delhi Airport project, Tulip Monsella benefits from a fully integrated ecosystem that includes all the necessary social and commercial infrastructure. The project is RERA approved and is slated for possession in 2032, ensuring a long-term commitment to quality and luxury living.
Ownership: Free Hold
Listing Status: Selling
Construction Status: Under Construction
Architect:
Building Type: High Rise
School
(2.8 km)
Orchids International School
Hospital
(0.5 km)
Shalby Sanar International Hospitals
Restaurant
(3.2 km)
Qureshi's Kabab Corner
Mall
(4.1 km)
Suncity Shopping Complex
Railway Station
(5.1 km)
Sector 53-54 Metro Station
Available unit price
₹4.26 Cr - 11.71 Cr
Average price per sq.ft.
₹26 K/sq.ft
Monthly C.C./maint per sqft
As per the occupancy
|
Floor Dimensions
|
|
|---|---|
| Master Bedroom 1 | 12' 0'' X 18' 4'' |
| Master Toilet + Dress | 8' 0'' X 14' 10'' |
| Bedroom 01 | 11' 6'' X 14' 0'' |
| Toilet 01 | 6' 0'' X 7' 5'' |
| Bedroom 02 | 11' 6'' X 15' 0'' |
| Toilet 02 + Dress | 6' 0'' X 13' 1'' |
| P. Toilet | 6' 0'' X 4' 6'' |
| Living room | 13' 6'' X 18' 4'' |
| Dining room | 11' 2'' X 15' 1'' |
| Kitchen | 9' 0'' X 15' 0'' |
| Servant room | 6' 2'' X 8' 7'' |
| Servant Toilet | 4' 6'' X 6' 0'' |
| Private Lobby | 11' 3'' X 5' 11'' |
|
Floor Dimensions
|
|
|---|---|
| Master Bedroom 1 | 14' 0'' X 19' 5'' |
| Master Toilet + Dress | 8' 0'' X 14' 6'' |
| Bedroom 01 | 12' 6'' X 15' 0'' |
| Toilet 01 | 6' 0'' X 8' 0'' |
| Bedroom 02 | 12' 6'' X 15' 0'' |
| Toilet 02 | 6' 0'' X 8' 0'' |
| Bedroom 03 | 11' 0'' X 14' 3'' |
| Toilet 03 | 6' 0'' X 8' 0'' |
| P. Toilet | 6' 2'' X 4' 11'' |
| Living room | 20' 3'' X 19' 8'' |
| Dining room | 11' 6'' X 15' 1'' |
| Puja room | 6' 0'' X 4' 9'' |
| Kitchen | 9' 0'' X 15' 0'' |
| Servant room | 9' 0'' X 7' 8'' |
| Servant Toilet | 4' 4'' X 6' 4'' |
| Private Lobby | 8' 9'' X 6' 0'' |
|
Floor Dimensions
|
|
|---|---|
| Master Bedroom 1 | 14' 0'' X 20' 0'' |
| Master Dresser + Toilet | 8' 1'' X 15' 0'' |
| Bedroom 01 | 11' 6'' X 15' 1'' |
| Toilet 01 + Dress | 11' 3'' X 6' 0'' |
| Bedroom 02 | 14' 0'' X 15' 0'' |
| Toilet 02 | 6' 0'' X 7' 10'' |
| Bedroom 03 | 11' 7'' X 14' 6'' |
| Dresser 03 | 5' 6'' X 4' 2'' |
| Toilet 03 | 8' 0'' X 5' 5'' |
| Bedroom 04 | 12' 6'' X 14' 0'' |
| Toilet 04 | 6' 0'' X 8' 0'' |
| P. Toilet | 6' 0'' X 4' 11'' |
| Living room | 22' 0'' X 21' 5'' |
| Dining room | 12' 0'' X 16' 3'' |
| Family Lounge | 14' 0'' X 13' 0'' |
| Kitchen | 9' 6'' X 16' 0'' |
| Servant room | 10' 4'' X 7' 5'' |
| Servant Toilet | 4' 4'' X 5' 10'' |
| Private Lobby | 8' 9'' X 6' 0'' |
It offers an extensive range of luxury amenities to its residents, ensuring a lifestyle of unparalleled comfort and convenience. The amenities include a cricket pitch, tennis court, gazebo, spa, swimming pool, skating rink. Additional offerings include a salon, terrace garden, sun deck, restaurant, temple, basketball court, yoga and meditation area. There are also provisions for power backup and a cafeteria, further enhancing the residential experience.
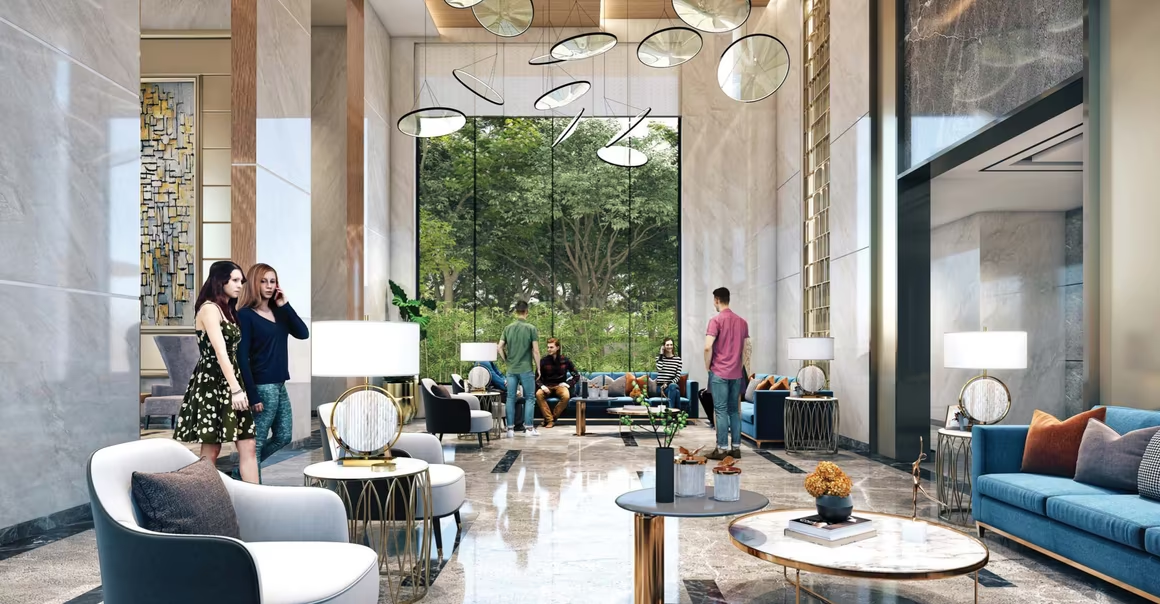
Stay informed with Neev updates on new community details and available inventory.




Tulip Monsella
Tulip Monsella stands apart for its world-class designs, use of premium materials, and high-end amenities that define luxury living. The Group has earned multiple global awards for its excellence in business and lifestyle development, affirming its status as a leader in the real estate sector. Through its commitment to quality and customer satisfaction, M3M has rapidly established formidable brand equity, continuing to set new standards in the industry. The company’s vision is to become the most respected real estate brand in the country by delivering customer-centric, sustainable projects. With 55 successful residential and commercial launches to date, M3M has made a significant impact on the development of Gurugram.

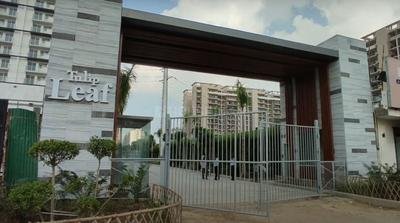
Leaf
By Tulip
3 BHK Flat
Tulip Violet Society, Gurgaon
₹1.8 Cr - 3.14 Cr
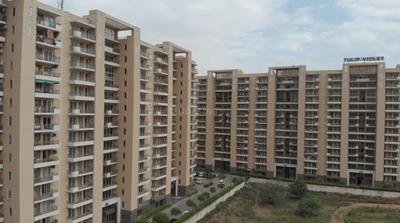
Violet
By Tulip
3, 4 BHK Penthouse,Flats
Tulip Violet Society, Gurgaon
₹2.18 Cr - 4.48 Cr
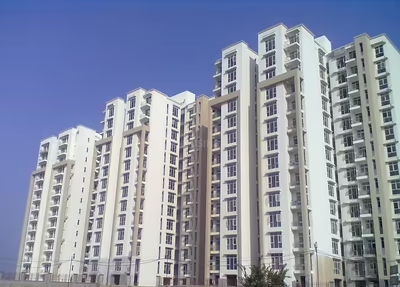
Tulip Grand
by Tulip Infratech Pvt Ltd
2, 3, 4 BHK Flats
Sector 35, Sonipat
₹42.55 L - 75.7 L
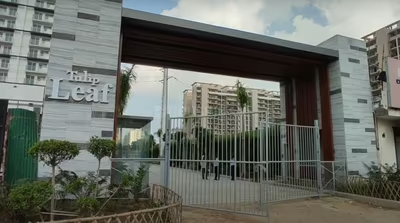
Tulip Leaf
by Tulip Infratech Pvt Ltd
3 BHK Flat
Tulip Violet Society, Sohna Road, Gurgaon
1.8 Cr - 3.14 Cr
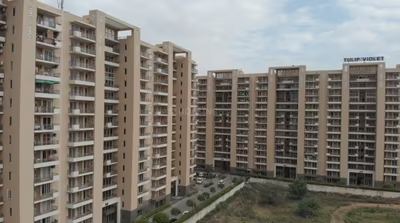
Tulip Violet
by Tulip Infratech Pvt Ltd
3, 4 BHK Penthouse,Flats
Tulip Violet Society, Sohna Road, Gurgaon
₹2.18 Cr - 4.48 Cr
Location
SF-09, Ninex City Mart, Sector 49, Sohna Road, Gurgaon
We will respond as soon as we receive your message.