More Photos
|
Home
|
Location Maps
Sizes
1099 - 1689 sq.ft.
Project Size
8 Buildings - 650 units
Launch Date
Nov, 2018
Avg. Price
Price on request
Possession Starts
Nov, 2022
Configurations
2, 3 BHK Apartments
Rera Id
GGM/24/2018
Nestled in Sector 104 on the bustling Dwarka Expressway, Hero Homes Gurgaon is a premium residential project by Hero Realty Private Limited. Offering thoughtfully designed 2, 3, and 4 BHK apartments, this project redefines urban living with a perfect blend of modern amenities and sustainable practices.
With configurations ranging from 1099 to 1689 sq. ft., the homes are spacious and meticulously planned. Comprising 650 units, Hero Homes is ready for immediate possession, providing an ideal choice for discerning homebuyers. Hero Homes Gurgaon is a RERA-registered project (ID: GGM/24/2018), ensuring transparency to regulations. The project offers smart suite technology-enabled homes with intelligent home access control, designed to cater to the needs of modern families.
Strategically located, these homes are surrounded by essential services such as hospitals (Vijay Hospital, Jay Hind Clinic, Shree Krishna Hospital) and educational institutions (CS Public School, Sidhhartha Public School, SN International School). Shopping centers and malls like Shop By are also within close proximity. The seamless connectivity via the Dwarka Expressway and the nearby metro station ensures effortless commuting.
Ownership: Free Hold
Listing Status: Selling
Construction Status: Under Construction
Architect:
Building Type: High Rise
School
(0.9 km)
Delhi Public School
Hospital
(5.4 km)
Shree Krishna Hospital
Restaurant
(3 km)
momomia
Mall
(5.9 km)
WTC Plaza
Bus Stand
(3.6 km)
Gurugram Railway Station
Available unit price
₹1.45 Cr - 2.35 Cr
Average price per sq.ft.
Price on request
Monthly C.C./maint per sqft
As per the occupancy
|
Floor Dimensions
|
|
|---|---|
| Master Bedroom 1 | 13' 0'' X 12' 0'' |
| Toilet 01 | 7' 11'' X 5' 0'' |
| Bedroom 2 | 11' 1'' X 11' 11'' |
| Toilet 02 | 5' 1'' X 8' 0'' |
| Living + Dining room | 18' 5'' X 12' 0'' |
| Kitchen | 10' 0'' X 7' 2'' |
|
Floor Dimensions
|
|
|---|---|
| Master Bedroom 1 | 11' 11'' X 13' 0'' |
| Toilet 01 | 7' 11'' X 5' 2'' |
| Bedroom 2 | 11' 0'' X 12' 0'' |
| Toilet 02 | 5' 2'' X 8' 0'' |
| Bedroom 3 | 10' 6'' X 12' 0'' |
| Living room | 10' 8'' X 12' 11'' |
| Dining room | 11' 9'' X 8' 11'' |
| Kitchen | 10' 0'' X 7' 2'' |
|
Floor Dimensions
|
|
|---|---|
| Master Bedroom 1 | 12' 0'' X 13' 1'' |
| Toilet 01 | 5' 0'' X 8' 0'' |
| Bedroom 2 | 11' 1'' X 12' 0'' |
| Toilet 02 | 5' 1'' X 8' 2'' |
| Bedroom 3 | 12' 0'' X 11' 0'' |
| Living + Dining room | 19' 2'' X 12' 0'' |
| Kitchen | 7' 4'' X 10' 0'' |
Hero Homes Gurgaon is designed to enhance the lifestyle and well-being of its residents. With over 50+ amenities, the project offers a unique living experience. Residents can enjoy a cycling track, yoga & meditation area, community garden, spa, and a multipurpose hall. Other facilities include a senior citizen sit-out, solar water heating, restaurants, coffee shop, bar, carrom, chess and more ensuring a luxurious lifestyle.
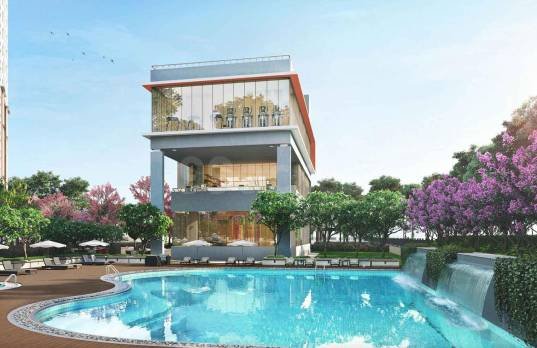
Stay informed with Neev updates on new community details and available inventory.




Hero Realty Private Limited
Hero Realty Private Limited, the real estate arm of the renowned Hero Enterprise, brings its legacy of trust, innovation, and sustainability to Hero Homes Gurgaon. Since its inception in 2006, the developer has been committed to delivering quality projects that meet customer expectations. With projects spanning 150 acres of residential townships and 230 acres of industrial parks in Haridwar and 6 million sq. ft. in Ludhiana, Mohali and Gurugram, Hero Realty is a trusted name in the real estate industry. Built on the four pillars of Creativity, Fitness, Sustainability, and Community, Hero Homes embodies a modern yet sustainable lifestyle. The development prioritizes open spaces, green living, and eco-friendly practices, making it a unique offering in the millennium city of Gurgaon.
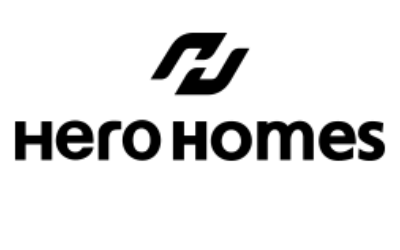
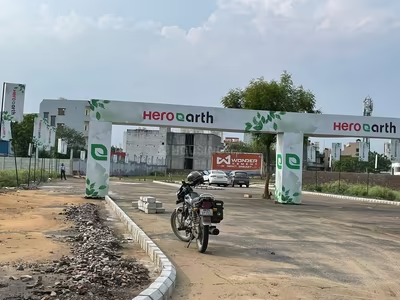
The Ark
Hero
Residential Plots
Sector 85, New Gurgaon, Gurgaon
₹1.89 Cr - 2.9 Cr
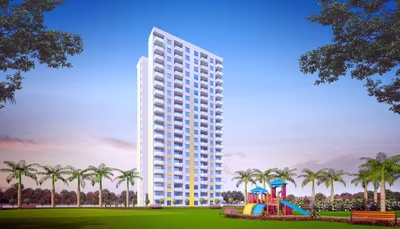
Mohali Phase 2A
By Hero Homes
3 BHK Flat
Sector 88, Mohali
₹1.25 Cr - 1.56 Cr
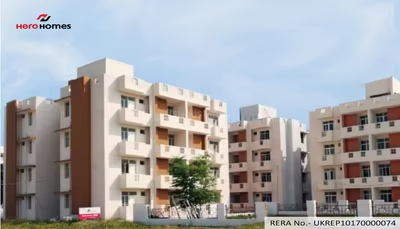
Gharaunda
By Hero
1, 2 BHK Flats
BHEL Township, Haridwar
₹ 17.75 L - 28.37 L
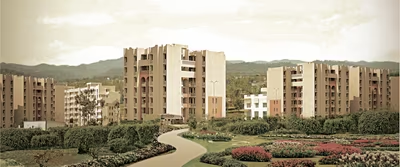
Haridwar Greens Plots
By Hero
Residential Plots
Aneki Hetmapur, Haridwar
₹ 16.66 L
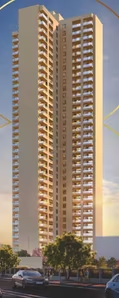
Tower 8
Hero Homes
4 BHK Flat
Sector 104, Dwarka Expressway, Gurgaon
₹ 3.24 Cr - 3.47 Cr
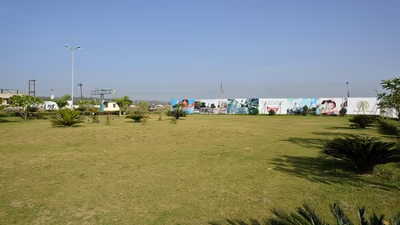
Utkarsh
Hero
Residential Plots
BHEL Township, Haridwar
₹17.95 L - 41.82 L
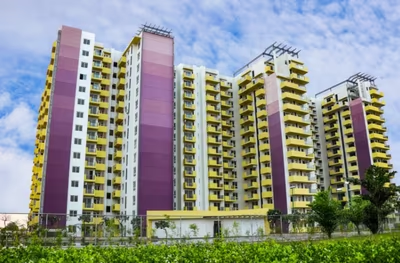
Phase 1
Hero Homes
2, 2.5, 3, 4 BHK Flat,Penthouses
Deatwal, Ludhiana
₹74.43 L - 2.98 Cr
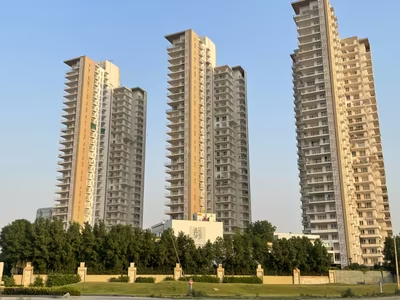
Puri Emerald Bay
by Puri Constructions Pvt Ltd
2, 2.5, 3 BHK Apartments
Sector 104, Dwarka Expressway, Gurgaon
₹2.1 Cr - 3.85 Cr
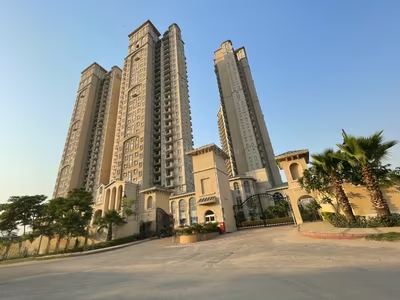
ATS Triumph
by ATS Infrastructure Limited
3, 4 BHK Apartments
Sector 104, Dwarka Expressway
₹2.68 Cr - 3.68 Cr
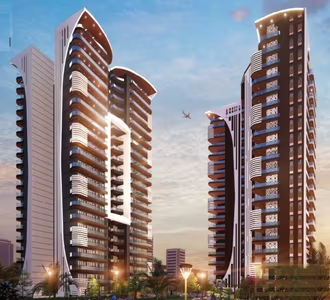
Chintamani
by Aviana Green Estates Pvt Ltd
3, 4 BHK Penthouse,Apartments
Sector 103, Dwarka Expressway, Gurgaon
₹2.25 Cr - 6.14 Cr
Location
SF-09, Ninex City Mart, Sector 49, Sohna Road, Gurgaon
We will respond as soon as we receive your message.