More Photos
|
Home
|
Location Maps
Sizes
1508 - 2589 sq.ft.
Project Area
14 Acres (80% open)
Project Size
1 Building - 369 units
Launch Date
Jun, 2019
Avg. Price
₹20.07 K/sq.ft
Possession Starts
Mar, 2024
Configurations
2, 3, 3.5 BHK Apartments
Rera Id
GGM/337/69/2019/31 DATED 24.05.2019
Emaar Amaris is an exclusive high-end residential development located in Sector 62, Gurgaon. This premium housing project offers beautifully crafted, environmentally sustainable homes, featuring 3 and 4 BHK luxury apartments.
The development is set amidst an abundance of green spaces, promoting sustainability and offering residents a serene living environment. Strategically located in one of Gurgaon's most sought-after sectors, Emaar Amaris benefits from its proximity to prestigious neighborhoods including Delhi. Sector 62, situated along the Golf Course Extension Road, is a prime locality known for its flourishing real estate market, making it a lucrative destination for homebuyers.
Emaar Amaris consists of four towering high-rise buildings that offer stunning panoramic views of the surrounding area, including lush greenery and the majestic Aravalli Hills. The development offers a unique blend of tranquility and luxury, making it the perfect choice for those seeking a refined and elevated living experience.
Ownership: Free Hold
Listing Status: Selling
Construction Status: Under Construction
Architect:
Building Type: High Rise
School
(1.4 km)
Heritage Xperiential Learning School
Hospital
(3 km)
Marengo Asia Hospitals, Gurugram
Restaurant
(3.1 km)
Mango's BYOB
Mall
(2.7 km)
Paras Trinity
Railway Station
(5.1 km)
Sector 55-56 Metro Station
Available unit price
₹3.03 Cr - 5.19 Cr
Average price per sq.ft.
₹20.07 K/sq.ft
Monthly C.C./maint per sqft
As per the occupancy
|
Floor Dimensions
|
|
|---|---|
| Living | 11'-0" X 18"-3" |
| Dining | 8'-2" X 9'-6" |
| Master Bedroom | 13'-1" (11'-0") X 13'-1" |
| Bedroom 1 | 13'-1" (11'-0") X 12'-0" |
| Kitchen | 7'-3" X 8'-5" |
| Master Toilet | 5'-3" X 8'-9" |
| Toilet 1 | 5'-3" X 8'-2" |
| Balcony -01 | 9'-10" X 4'-8" |
| Balcony -02 | 4'-0" X 13'-5" |
| Utility Balcony | 7'-5"X4'-8" |
|
Floor Dimensions
|
|
|---|---|
| Foyer | 6'-11"X8'-0" |
| Passage | 4'-6" X8'-7" |
| Living/Dining | 21'-6" X 13'-9" |
| Msater Bedroom | 17'-4" (15"-1") X 11'-0" |
| Bedroom 1 | 14'-0" X 11'-0" |
| Bedroom 2 | 11'-8" X 12'-8" |
| Kitchen | 11'-6" X 7'-10" |
| Master Toilet | 8'-6" X 7'-6 |
| Toilet 1 | 7'-6" X 6'-0" |
| Toilet 2 | 5'-9"X7'-11" |
| Room | 9'-9" X 7-10" |
| W.C. | 5'-8" X 3"-10" |
| Balcony-01 | 21'-5" X5'-2" |
| Balcony -02 | 5'-11" X 17'-1" |
| Utility Balcony | 5'-11" X 11'-6" |
|
Floor Dimensions
|
|
|---|---|
| Balcony | 5'-11" WiDE |
| Toilet | 9'-6"X5'-6" |
| Balcony | 8'-0" WIDE |
| Balcony | 5'-11" WIDE |
| Balcony | 8-0" WIDE |
| Balcony | 5'-11" WIDE |
| Balcony | FOR VRV |
| Bedroom | 12'-6"X18'-7" |
| Toilet | 6'-0"X9'-0" |
| Dress | 6'0"X5'-8" |
| Passage | 4'- 0" WIDE |
| Bedrom | 12'-6"X15'-0"/16'-0" |
| Bedrom | 18'-0"X19'-4" |
| Dress | 8'-6"X14'-6" |
| Balcony | 4'-9" WIDE |
| Toilet | 8'-4"X14'-6" |
| Balcony | 5'-8" WIDE |
| Toilet | 4'-8"X8'-4" |
| Entrance Foyer | 14'-0"X11'-8" |
| Living/Dining | 54'-2"x24'-5" |
| Balcony | FOR VRV |
| Balcony | 5'-11" WIDE |
| Bedroom | 16'-11"X20-10"/16'-6" |
| Toilet | 7'-8"/7'-0"x10'-3" |
| Lobby | 7'-11"X10'-0" |
| Dress | 8'-0"x8'-0" |
| Passage | 4'-0" WIDE |
| PLUJA | - |
| Servant Room | 14'-0"X8-2" |
| Kitchen | 14'-6"X14'-6"/11'-8" |
| Toilet | 7'-5"X4'-4" |
| Balcony | 4'-6" WIDE |
| M.Bedroom | 15'-6"x23'-0" |
| Balcony | 5'-11" WIDE |
| Toilet | 8'-4"X15'-0" |
| Dress | 9'-3"X15'-0" |
|
Floor Dimensions
|
|
|---|---|
| Foyer | 12-2" X 6"-2" |
| Passage | 4'-6" X 5'-5" |
| Living/Dinning | 21'-6" X 13'-9" |
| Master Bedroom | 17"-4" (15'-1") X 11'-0" |
| Bedroom 1 | 14'-0" X 11'-0" |
| Bedroom 2 | 11'-8" X 12'-8" |
| Kitchen | 11'-6" X 7'-10" |
| Master Toilet | 8'-6"X7'-6" |
| Toilet 1 | 7'-6" X6'-0" |
| Toilet 2 | 5'-9"X7'-11" |
| Room | 9'-9" X 7'-10" |
| W.C. | 5'-8"X3'-10" |
| Balcony -01 | 21'-5" X 5'-2" |
| Balcony -02 | 5'-11" X 17'-1" |
| Utility Balcony | 5'-11" X 11'-6" |
|
Floor Dimensions
|
|
|---|---|
| Toilet1 | 5'-0"x7'-9" |
| Balcony | 5'-11" WIDE |
| Bed Room1 | 10'-6"x12'-0" |
| Bed Room2 | 11'-0"x15'-0" |
| Kitchen | 10'-0"x7"-6" |
| Living/Dining | 19'-8"x12'-0" |
| Study | 6'-0"x 8'-0" |
| Toilet2 | 6'-0"x7'-0" |
| PASSAGE | 4'-0" WIDE |
| Toilet3 | 6'-10"x5'-0" |
| Bed Room3 | 30'-8"x12'-0" |
| Balcony | 5'-11" WIDE |
| Passage | 4'-0" WIDE |
|
Floor Dimensions
|
|
|---|---|
| Toilet | 7'-6"x 5'-6" |
| Bed Room | 11'-0"x10'-6" |
| Balcony | 18'-4"x 6'-0" |
| Study | 6'-3"x 6'-3" |
| Drawing | 11'-6"x16"-3" |
| Kitchen | 11'-0"x8"-0" |
| Dining | 10'-9"x10"-6" |
| Dress | 5'-6"x6'-7" |
| Toilet | 5'-8"x8'-0" |
| M Bedroom | 12'-0"x14'-6" |
| Balcony | 17'-6"x6'-0" |
| Bedroom | 10'-6"x14'-6" |
| Toilet | 5'-0"x7'-6" |
| Utility | 6'-0" WIDE |
| Toilet | 7'-9"x6'-6" |
| Bedroom | 11'-6"x10'-6" |
| Balcony | 5'-8"x6'-0" |
|
Floor Dimensions
|
|
|---|---|
| Toilet | 7'-0"x 5'-6" |
| Bed Room | 11'-0"x11'-0" |
| Balcony | 18'-10"x 6'-0" |
| Study | 7'-8"x 6'-3" |
| Drawing | 12'-0"x16"-10" |
| Servant | 7'-6"x6"-6" |
| Toilet | 4'-11"x4'-0" |
| Dining | 10'-0"x10"-6" |
| Toilet | 5'-0"x8'-0" |
| Balcony | 18'-0"x6'-0" |
| Dress | 5'-6"x6'-2" |
| Toilet | 5'-8"x8'-0" |
| M Bedroom | 12'-0"x14'-9" |
| Bedroom | 11'-0"x14'-9" |
| Toilet | 5'-0"x7'-6" |
| Utility | 6'-0" WIDE |
| Toilet | 7'-10"x6'-6" |
| Bedroom | 12'-0"x10'-6" |
| Balcony | 5'-8"x6'-0" |
The development features state-of-the-art facilities, including a fully equipped gymnasium, a healing park, a Zen garden and a reflexology park. A multi-purpose lounge, sports court and culinary bar add to the luxurious lifestyle, while the live kitchen and dining area provide memorable dining experiences. These carefully curated amenities ensure that every resident enjoys a lifestyle of comfort and convenience.
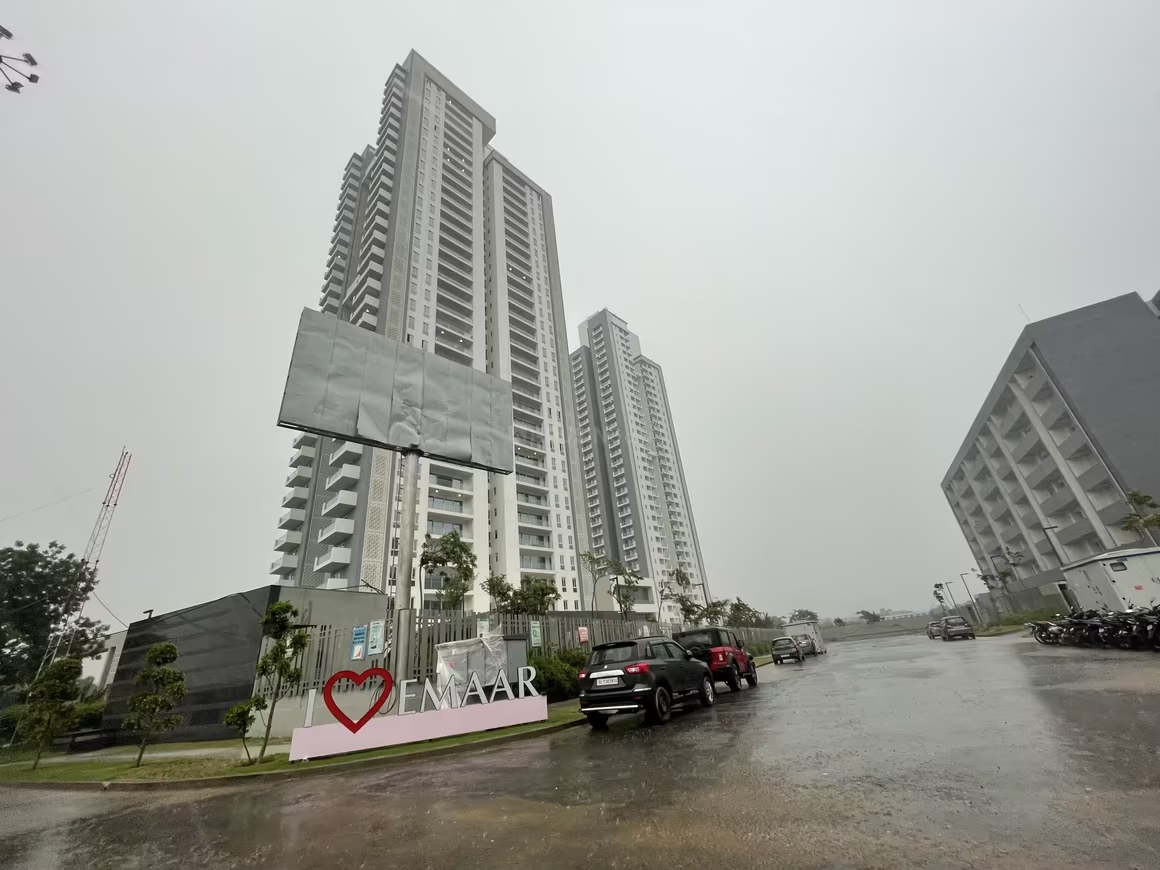
Stay informed with Neev updates on new community details and available inventory.




Emaar Digi Homes
Emaar Properties is a globally renowned real estate development company with a net asset value of AED 177.5 billion. The company is recognized for its excellence in real estate, retail, hospitality, and leisure sectors. Emaar is committed to design innovation and timely delivery, ensuring that each project meets the highest standards of quality and craftsmanship. With a leadership team that blends experience and innovation, Emaar has positioned itself as one of the world's top real estate developers, consistently delivering outstanding developments to the market.


Emaar The Privilege
by Emaar
3, 4 BHK Flats
Sector 102, Dwarka Expressway, Gurgaon
₹1.95 Cr - 3.77 Cr

Emaar Emerald Hills Exclusive Plots
by Emaar
Residential Plots
Sector 65, Golf Course Extension Road, Gurgaon
₹4.09 Cr - 17.98 Cr
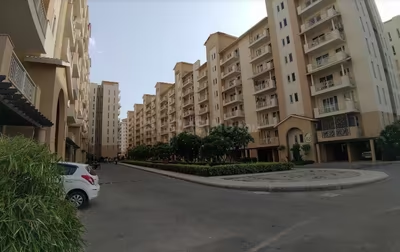
Emaar Palm Premier
by Emaar
3 BHK Flat
Sector 77, New Gurgaon, Gurgaon
₹4.07 Cr - 4.12 Cr
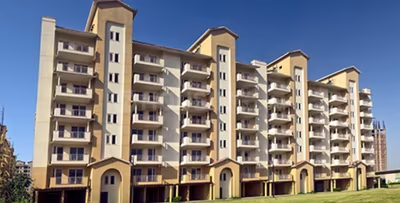
Emaar Palm Hills Phase 1
by Emaar
3.5, 4, 4.5 BHK Flats
Sector 77, New Gurgaon, Gurgaon
₹1.17 Cr - 2.32 Cr
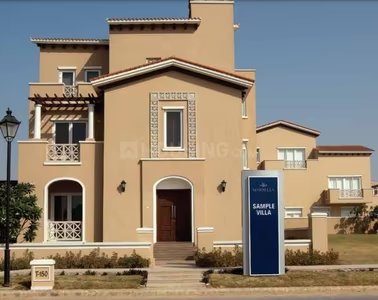
Emaar Marbella Phase 2
by Emaar
Residential Plots
Sector 66, Golf Course Extension Road, Gurgaon
₹2.11 Cr - 25.09 Cr
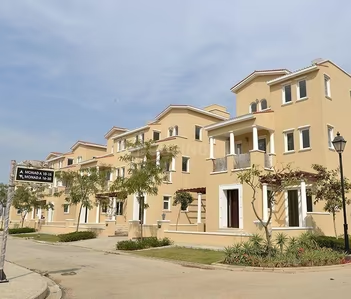
Emaar Marbella
by Emaar
Residential Plot, 4, 5 BHK Villas
Sector 66, Golf Course Extension Road, Gurgaon
₹12.89 Cr - 15.0 Cr
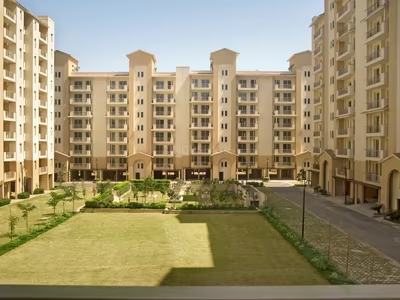
Emaar Palm Select
by Emaar
3 BHK Flat
Sector 77, New Gurgaon, Gurgaon
₹2.0 Cr
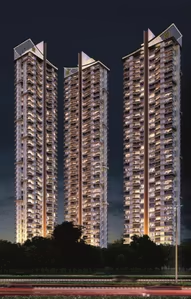
4S The Aurrum
by 4S Developers Pvt Ltd
3, 4 BHK Apartments
Sector 59, Golf Course Extension Road, Gurgaon
₹5.15 Cr - 7.61 Cr

TARC Ishva
by TARC Limited
3, 4 BHK Apartments
Kadarpur, Gurgaon
₹6.5 Cr - 8.66 Cr

Puri The Aravallis
by Puri Constructions Pvt Ltd
3.5, 4.5 BHK Apartments
Sector 61, Golf Course Extension Road, Gurgaon
₹4.13 Cr - 5.05 Cr
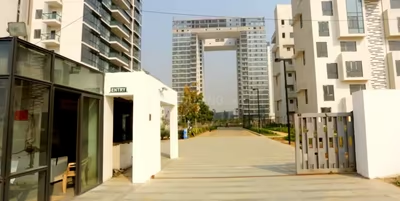
Ireo The Grand Arch
by Ireo
2, 2.5, 3, 3.5, 4, 5.5 BHK Apartment,Penthouses
Sector 58, Golf Course Extension Road, Gurgaon
₹2.89 Cr - 21.28 Cr
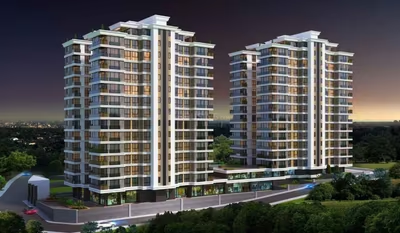
Silverglades Legacy
by Silverglades Group
3, 4 BHK Apartment,Duplexes
Sector 63, Golf Course Extension Road, Gurgaon
₹5.78 Cr - 12.39 Cr
Location
SF-09, Ninex City Mart, Sector 49, Sohna Road, Gurgaon
We will respond as soon as we receive your message.